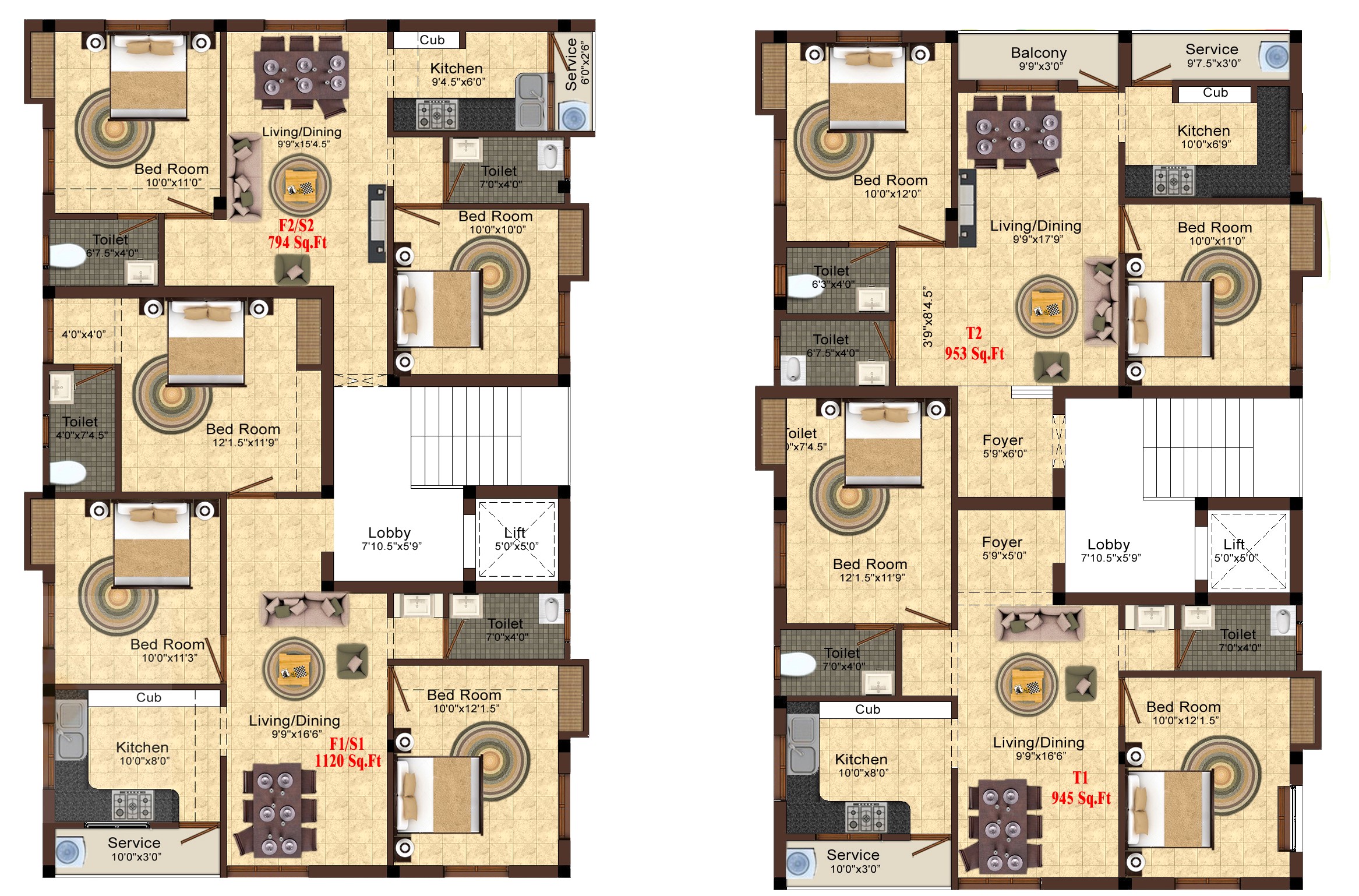
Located in between the realms of Sholinganallur and OMR, stands our Clover Field apartments with 2BHK units over two blocks, very close to the global Hospital and metro line which paves the way for an elite lifestyle to ensure the comfort of living.
| Project Type | : | 2 BHK / Apartments |
| Location | : | Plot No:14 & 15, Rathinam Nagar, Perumbakkam, Chennai-600100. |
| Status | : | Completed |
Located in between the realms of Sholinganallur and OMR, stands our Clover Field apartments with 2BHK units over two blocks, very close to the global Hospital and metro line which paves the way for an elite lifestyle to ensure the comfort of living.
| Project Type | : | 2 BHK / Apartments |
| Location | : | Plot No:14 & 15, Rathinam Nagar, Perumbakkam, Chennai-600100. |
| Status | : | Completed |
RCC framed Structures.
External walls are 9" thick and other walls are 4.5" thick with red brick or fly ash brick and cement mortar.
Main Door Teak wood frame and moulded skin type paneled shutter, esthetically designed and polished.
Interior Doors Country wood frame with flush doors.
UPVC sliding window with grill of suitable design.
Color granite platform with single bowl stainless steel sink with bore water provision. 2ft height glazed tiles dado above the platform.
All Toilets with anti-skid tile flooring and wall cladding with glazed tiles up to door height. One wall mixture with a shower of the metro brand in each toilet.
White color IWC in the common toilet and EWC with Wash basin in Attached Toilet are in Parryware or equal Brand.
2' X 2' ivory color vitrified tiles flooring in all rooms.
Antiskid ceramic tiles in Balconies. Aesthetically designed granite flooring in corridors and staircases.
Lift walls with aesthetically designed vitrified tiles cladding.
ISI brand fireproof copper wiring through PVC concealed in walls and ceilings. Adequate power points with modular switch (Anchor Roma or equivalent make).
Underground and individual overhead storage tanks (Syntex Type) of suitable capacity with bore well as an auxiliary source of water supply.
[Click the image to view the layout]
Learn about the carefully planned property layouts that offer the ideal balance of usability and aesthetics.
These floor plans are designed to meet the requirements of your contemporary lifestyle, from roomy interiors to clearly defined spaces.

[Click the image to view the layout]
Learn about the carefully planned property layouts that offer the ideal balance of usability and aesthetics.
These floor plans are designed to meet the requirements of your contemporary lifestyle, from roomy interiors to clearly defined spaces.

Schedule a consultation with us today and take advantage of our satisfaction guarantee.
Schedule a consultation with us today and take advantage of our satisfaction guarantee.
© 2023 | All rights reserved.
© 2023 | All rights reserved.

This website uses cookies to provide you with the best browsing experience.
This website uses cookies to provide you with the best browsing experience.
This website uses cookies to provide you with the best browsing experience.