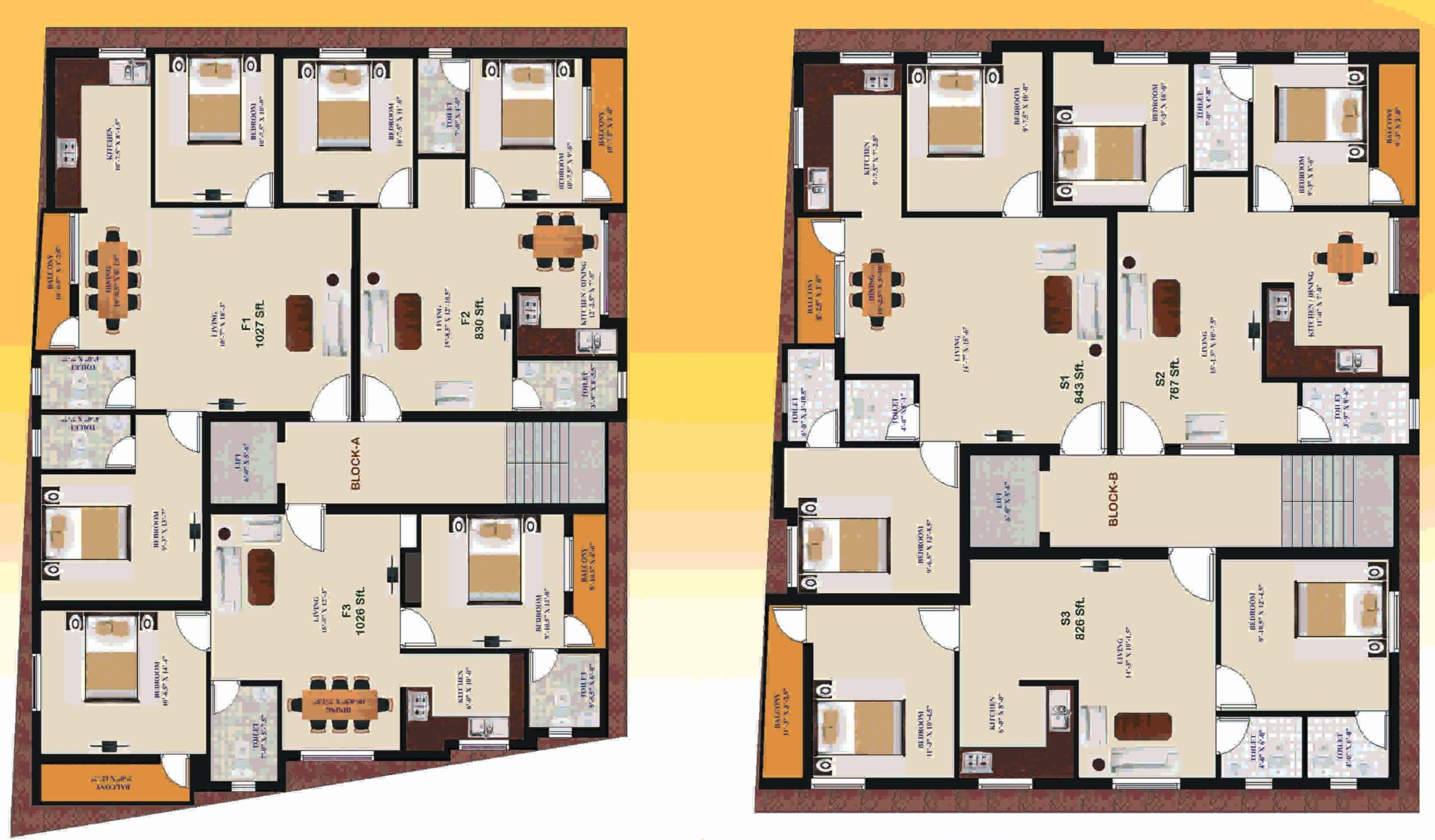
Specially designed 2BHK units to facilitate ample sunlight and cross ventilation for each unit to ensure light and air at all times of the day located very close to Kumaran Theatre and 5 mins away from velacherry.
| Project Type | : | 2 BHK / Apartments |
| Location | : | Ponniamman Nagar Extension, Medavakkam, Chennai-600100. |
| Status | : | Completed |
Specially designed 2BHK units to facilitate ample sunlight and cross ventilation for each unit to ensure light and air at all times of the day located very close to Kumaran Theatre and 5 mins away from velacherry.
| Project Type | : | 2 BHK / Apartments |
| Location | : | Ponniamman Nagar Extension, Medavakkam, Chennai-600100. |
| Status | : | Completed |
Rcc framed structure 9" and 4.5" thick plastered brick masonary.
Teak veneer main entrance door with first-quality teakwood frames.
Painted skin doors with sal wood frames for all other doors.
UPVC sliding window with the grill of suitable design.
Polished black laminate countertop with SS sink and 4' dado using tiles.
Matt ceramic floor tiles and designer tiles upto 7' dado
Chrome-finished pipe fittings & sanitary wares from reputed
brands for all toilets.
Vitrified tile floored bedrooms & living.kitchen, Balcony and utility to have mat - ceramic tiles.
3- phase electrical connection with all necessary points & Modular switches.
Telephone / tv / ac points in all living and bedrooms .
Putty-finished smooth interior walls rolled with premium emulsion for all rooms, Weatherproof external emulsion for exterior and parking
[Click the image to view the layout]
Learn about the carefully planned property layouts that offer the ideal balance of usability and aesthetics.
These floor plans are designed to meet the requirements of your contemporary lifestyle, from roomy interiors to clearly defined spaces.

[Click the image to view the layout]
Learn about the carefully planned property layouts that offer the ideal balance of usability and aesthetics.
These floor plans are designed to meet the requirements of your contemporary lifestyle, from roomy interiors to clearly defined spaces.

Schedule a consultation with us today and take advantage of our satisfaction guarantee.
Schedule a consultation with us today and take advantage of our satisfaction guarantee.
© 2023 | All rights reserved.
© 2023 | All rights reserved.

This website uses cookies to provide you with the best browsing experience.
This website uses cookies to provide you with the best browsing experience.
This website uses cookies to provide you with the best browsing experience.