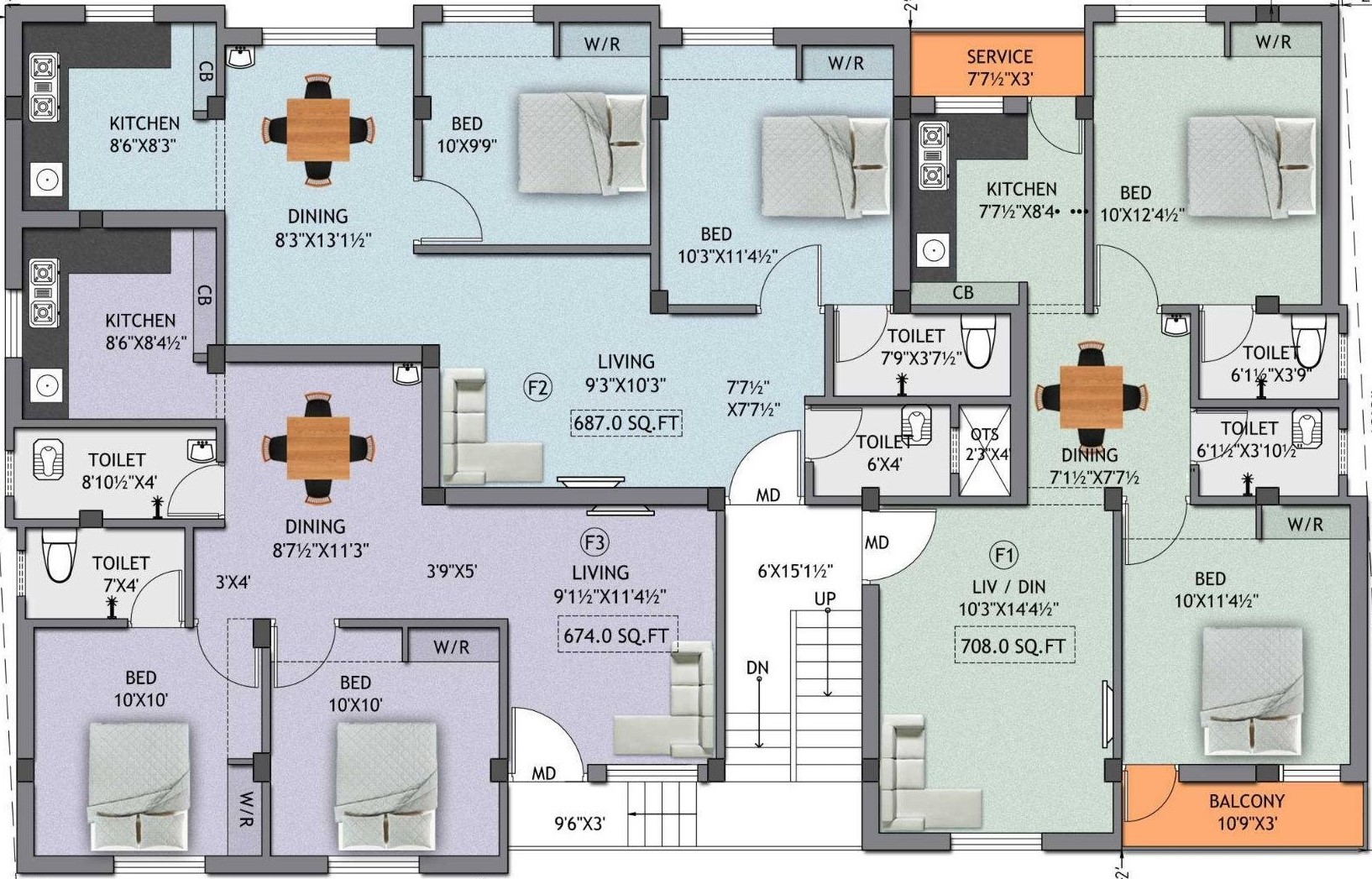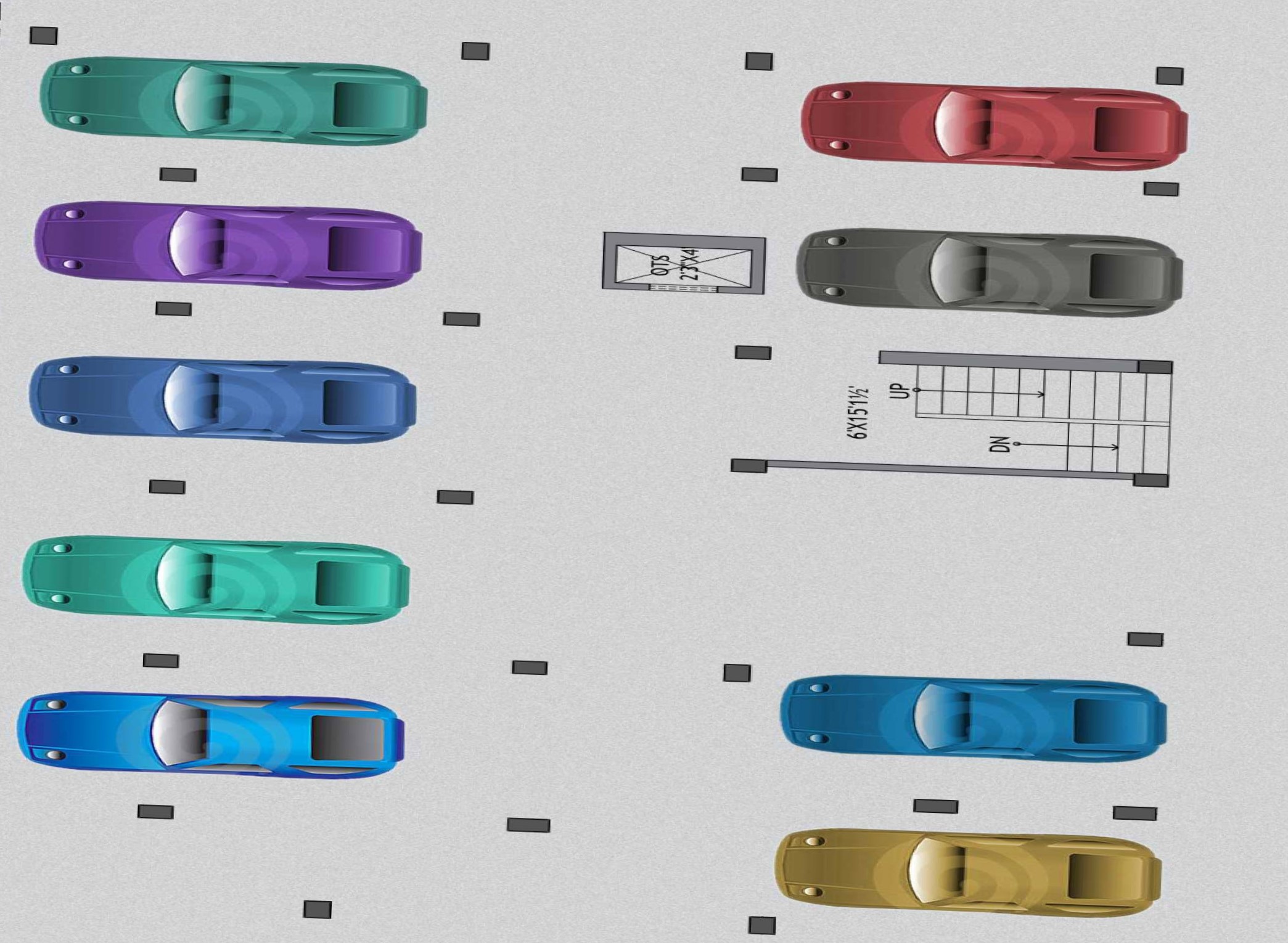
It consists of 3 exquisite units of 2BHK on each level with a stilt car park with all units overlooking the city view which are spaciously designed according to vaasthu.
| Project Type | : | 2 BHK / Apartments |
| Location | : | No:28, 12th Main Road, Ram Nagar South, Madipakkam, Chennai-6000069. |
| Status | : | Completed |
It consists of 3 exquisite units of 2BHK on each level with a stilt car park with all units overlooking the city view which are spaciously designed according to vaasthu.
| Project Type | : | 2 BHK / Apartments |
| Location | : |
Vidya Surabhi Street, Ram Nagar South,Madipakkam, Chennai-6000091. |
| Status | : | Completed |
RCC framed structure.
Main Door & Frames: Teak wood panel door or equivalent with varnish finish.
Other Doors & Frames: Good quality country wood frames with hardcore flush doors with enamel paint finish
MS grill for safe windows.
Granite platform with stainless steel sink 2'x18".
Wall : Selected ceramic tiles upto 7 feet height.
Flooring : Ceramic tile flooring.
Fittings : IWC/EWC & wash basin in white colour, modern CP fittings, pipelines for geyser.
Doors: PVC frame with PVC Shutter.
Living/Dining/Bedrooms & Kitchen : 2'x2' stain free tile flooring.
Electrical Supply : Three phase independent supply.
Communication : One phone jack in living room.
Air Conditioning : A.C. Point provision in all bedrooms.
Television : TV Point in living room.
External : Exterior asian ace paint.
Internal : Emulsion paint with one coat of cement primer and putty finish.
Kitchen Wall : Ceramic tiles upto 4 feet height above the counter.
[Click the image to view the layout]
Learn about the carefully planned property layouts that offer the ideal balance of usability and aesthetics.
These floor plans are designed to meet the requirements of your contemporary lifestyle, from roomy interiors to clearly defined spaces.


[Click the image to view the layout]
Learn about the carefully planned property layouts that offer the ideal balance of usability and aesthetics.
These floor plans are designed to meet the requirements of your contemporary lifestyle, from roomy interiors to clearly defined spaces.


Schedule a consultation with us today and take advantage of our satisfaction guarantee.
Schedule a consultation with us today and take advantage of our satisfaction guarantee.
© 2023 | All rights reserved.
© 2023 | All rights reserved.

This website uses cookies to provide you with the best browsing experience.
This website uses cookies to provide you with the best browsing experience.
This website uses cookies to provide you with the best browsing experience.